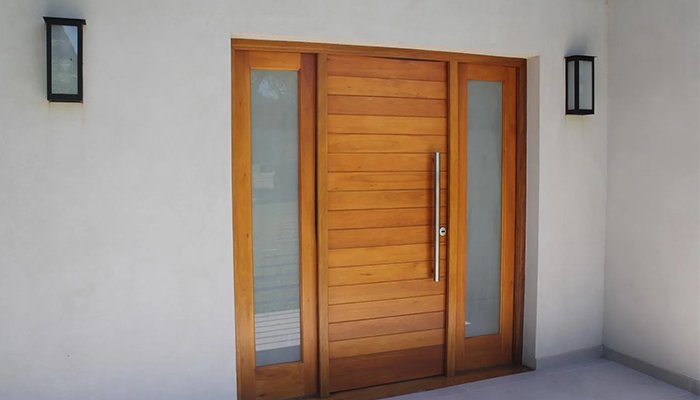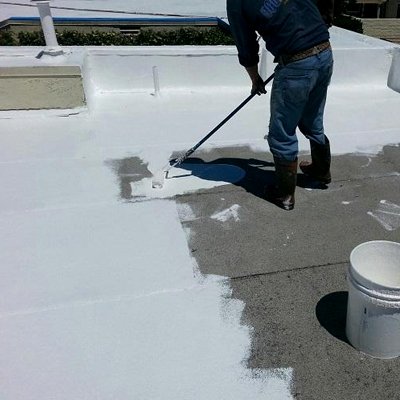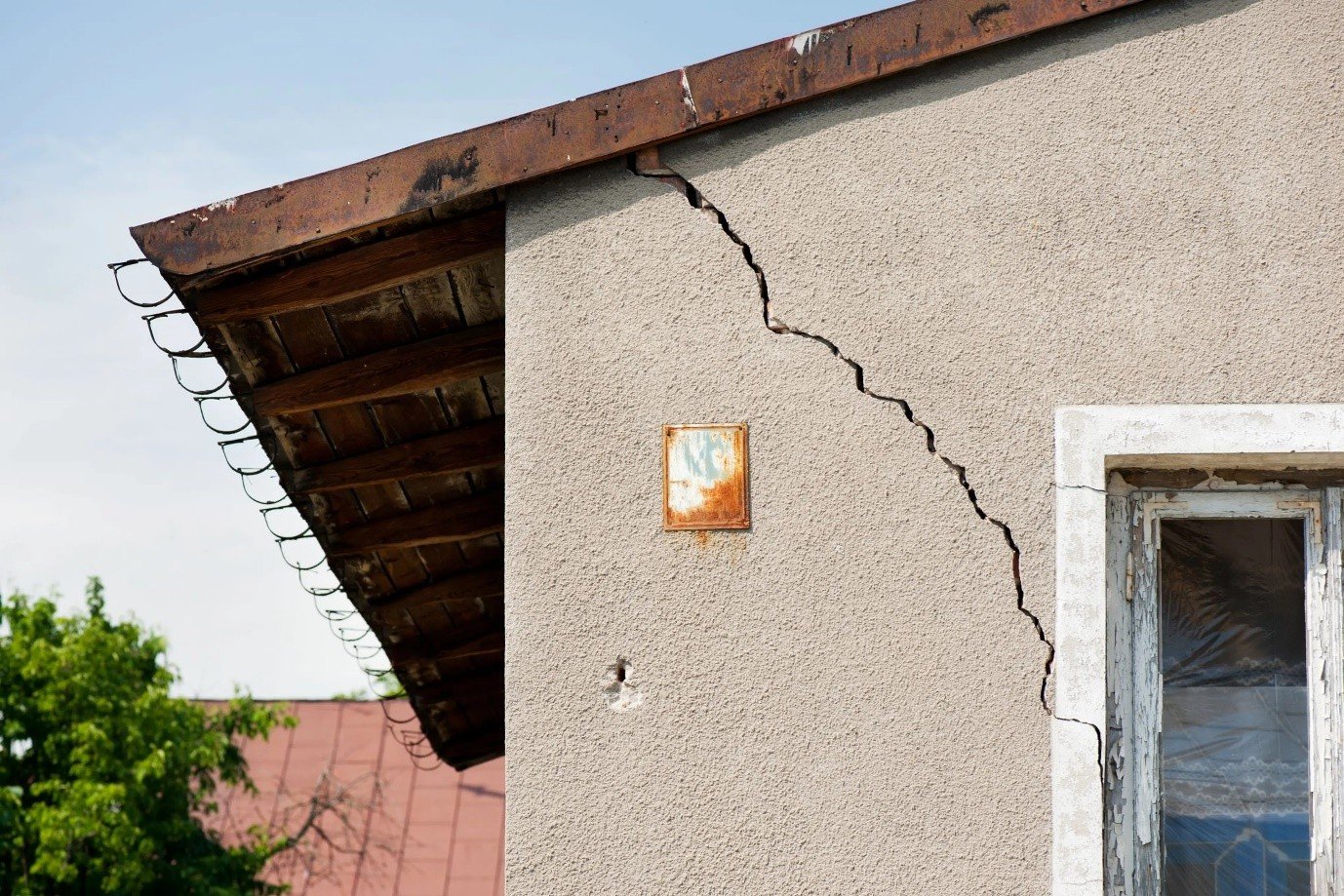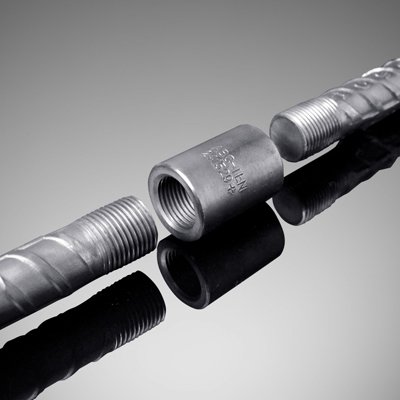DOORS
DOORS
Door is a movable barrier secured in a wall opening.
Functions:
1. They allow ventilation and light.
2. Controls the physical atmosphere within a space by enclosing it, so that interiors may be more effectively heated or cooled.
3. They are noise barrier.
4. Used to screen areas of a building for aesthetic purposes, keeping formal and utility areas separate.
Components of a Door:

Frame: It is an assembly of horizontal and vertical members, forming an enclosure, to which the shutters are fixed.
Shutters: These are openable parts of a door.
Head: This is the topmost horizontal part of a frame.
Jamb: These are the vertical portion of the door frame onto which the door is secured.
Horn: These are the horizontal projections of the head beyond the face of the door.
Rebate: It is the depression or recess made inside the door frame to receive the door shutter.
Stile - Stile is an external vertical member of the shutter.
Top rail - It is the topmost horizontal member of the shutter.
Lock rail - It is the central horizontal member of the shutter where locking attachments are fixed.
Bottom rail - It is the lowest horizontal member of the shutter.
Panel - It is the enclosed area between the rails.
Mullion - It is a vertical member running through a shutter or frame.
Louver - Louver is a timber piece which is attached in inclined position within a frame.
Hold-fasts - These are provided on vertical sides of the vertical door frames to keep the frame in required position. They are made of mild steel flat bars about 3 cm wide, 6 cm thick and 20 to 25 cm long.
Material For Door Construction:
- Timber: It is most common material. Door can be constructed from solid planks or timber pieces. To increase the lifetime of door the timber is seasoned and also some preservatives are added.
- Plywood: It is used to make flush doors. It gives very attractive look after polish. It provides smmoth & plain appearance but it minimises security and privacy.
- Glass: Frosted Glass, Breaded Glass & Ribbed Glass are used in doors. Glass is provided to permit light and it gives beautiful appearance.
- Steel: Hollow metal doors fabricated of a metal frame, covered with metal sheet are selected for greater strength, life and fire-resistance. While the material is tough, the problem is that the surface can get dents, which are not easy to repair.
- Aluminium: Aluminium is affordable, strong, lightweight and durable. It can be used for the internal doors as well as external doors for the garage or garden shed. Due to its lightness, it is rarely used for the main door, which requires a tougher and stronger material. It is a poor heat insulator.
- Fiberglass: It is strong, waterproof, soundproof and provides good insulation. Compared to wood, fiberglass is more durable as it is not affected by the natural elements and doesn’t require replacement for many years but it is expensive.
- UPVC or Vinyl Doors: UPVC is commonly used as frames for glass doors but it can be used as a rigid main door as it provides good head insulation. With UPVC we can get doors that are light and solid but t is costlier than Aluminium.
- Hollow Core Doors: It looks like wood and is lighter and less expensive. It has a honeycomb cardboard sheet in the center. It is usually used as an internal door as it is not very strong.
Types of Doors:
- Battened & Ledged Door: These doors consist of vertical boards called battens which are nailed or screwed to the horizontal members, called ledges. Doors made with narrow battens have a better appearance. Often the battens are 15 – 18 cm wide and 2 – 3 cm thick. Two or 3 ledges are provided in a door.
- Battened, Ledged & Braced Door: In Battened & Ledged door ddiagonal timber members are used – Braces. These types of doors are more rigid. Braces are 10-15 cm wide and 30mm thick.
- Battened, Ledged & Framed Doors: It is improved version of battened and ledged doors with provision of frame. Two vertical members known as stiles are provided.
- Battened, Ledged, Braced & Framed Doors: This type of door is strongest. Similar to Battened, ledged & framed door. Braces are provided in between two ledges.


- Glazed & Sash Door: These doors are used when more light is required into the room. These are most common in Residential as well as public buildings. They can be fully glazed and partly glazed. Fully glazed doors are recommended where sufficient light is required through the door openings like in shopping malls, entrance halls etc. In case of partly glazed, the bottom 1/3 part is usually paneled and upper 2/3 part is glazed.


- Louvered Door: A louvered door has fixed or movable louvers which permit open ventilation while preserving privacy and preventing the passage of light to the interior. They are most commonly used for bath and W.C. in residential and public buildings, where good ventilation is desired. The door may be louvered to its full height or may be partly louvered and partly paneled. The louvers are arranged in inclined fashion obstructing the vision but permitting entry of air. Louvers may be fixed or movable. Louvers may be of timber, plywood or glass.


- Flush Door: Flush doors are most popular these days because of their pleasing appearance, simplicity of construction, less cost, better strength and greater durability. They are used for residential as well as public and commercial buildings.
- Solid Core Flush Door: The core consists of wooden strips (width not more than 25 mm) glued together under high pressure or block board or particle board. Plywood sheets /cross bands/face veneers are glued under high pressure to the assembly of core on both faces.
- Hollow Core Flush Doors: In these types of doors the space between the stiles and rails is filled by equally spaced battens each of minimum width 25 mm, such that voids are equally distributed. Plywood sheets /cross bands/face veneers are glued under high pressure to the assembly of core on both faces.


- Revolving Door: These are provided only at public places like at parks, malls etc. to provide entrance to one and exit to the other person. A revolving door normally has four wings/leaves that hang on a center shaft and rotate one way about a vertical axis within a round enclosure. These are speed control to prevent them from revolving at high speed. The leaves can be fully glazed, partly glazed or fully paneled.


- Wire Gauge Doors: Wire gauge or fly proof door shutters are fixed to provide free air circulation and prevent mosquitoes, flies, insects etc. from entering into the building.


- Sliding Door: In this type of doors, the shutter slides on the sides with the help of runners. The shutter of this type of door consists of one or more panels which can slide either on one side or both the sides. They are commonly used for the entrances of godowns, sheds, shops, showrooms, garages etc. These are used when there is less space for swinging the door. These are easy to maintain. There can be one, two or three doors that slides by each other depending upon the opening.


- Swing Doors: To make these types of doors, special double action hinges are fixed which allows door shutters to move outwards as well as inwards. These should be fully or at least partly glazed to avoid any accidents.

- Collapsible Doors: Such doors are used in garages, workshops, public buildings etc. to provide increased safety and protection to property. They are made of vertical double channels (20x10x2) mm jointed together with the hollows on the inside to create a vertical gap. These channels are spaced at 100-120 mm apart and braced with diagonal iron flats which allow the shutter to open and close. The shutter operates between the top and the bottom rails.


- Rolling Shutters: These are used in shops, stores, godowns etc. They are made up of thin steel slabs called laths or slates about 1.25 mm thick interlocked to each other and coiled upon specially designed pipe shaft called drum which is mounted at the top. The shutter moves in two vertical steel guide channels installed at their ends. The weight of the door is counter balanced by helical spring provided in the drum. A steel cover is provided to protect the drum from weathering actions.


- Automated Doors: An automatic door, also known as an auto door, is a door that opens automatically, usually on sensing the approach of a person.







