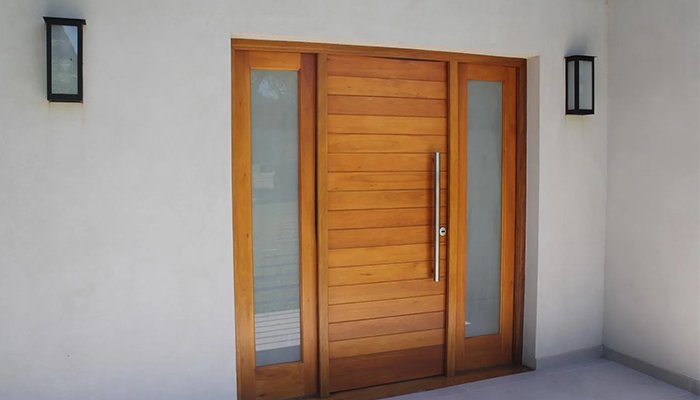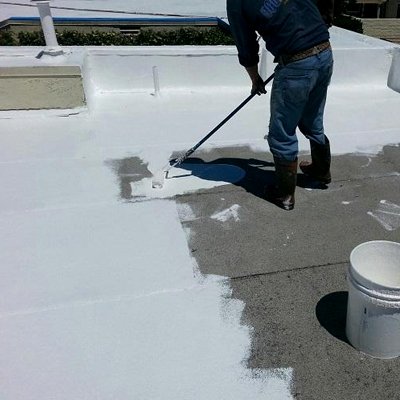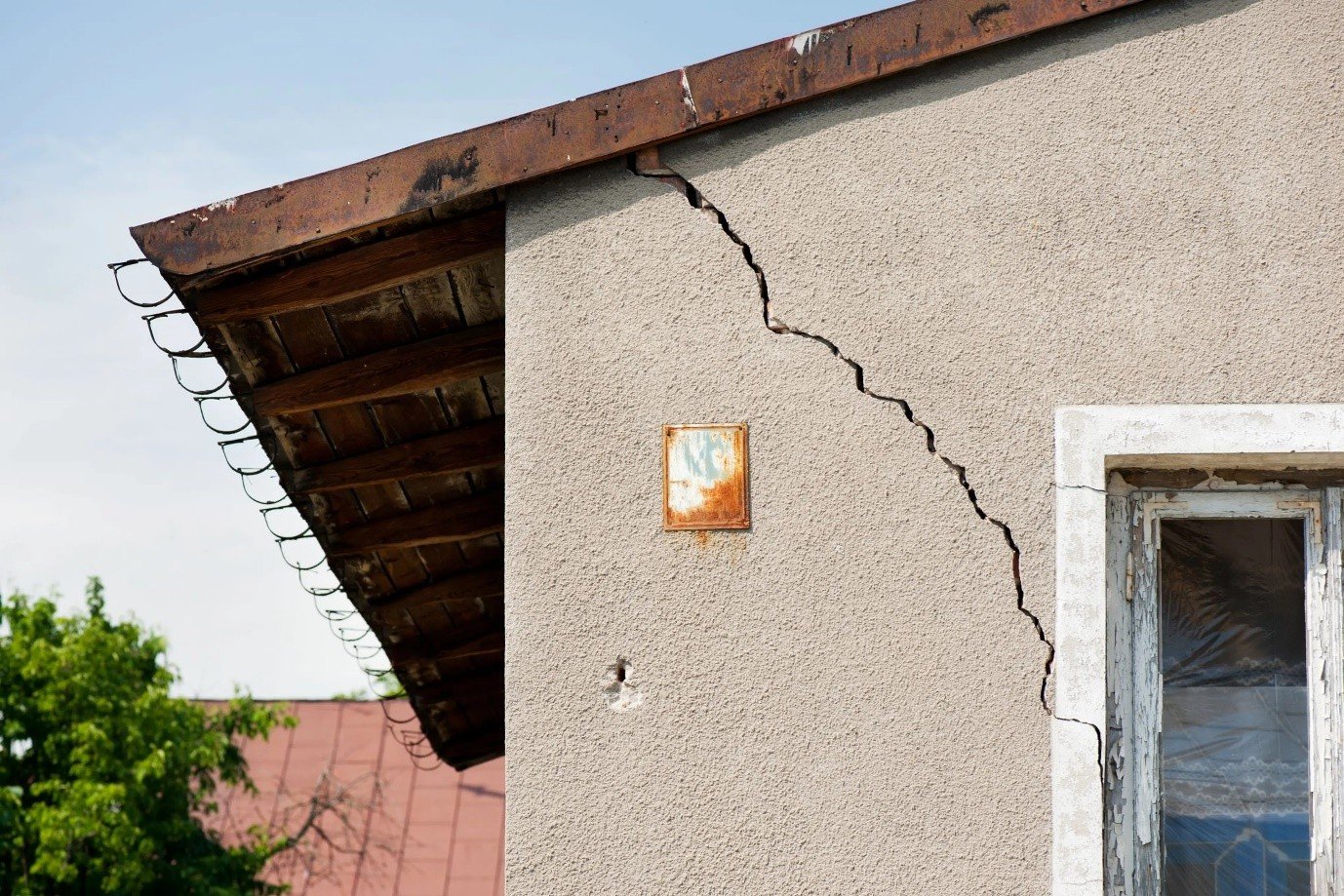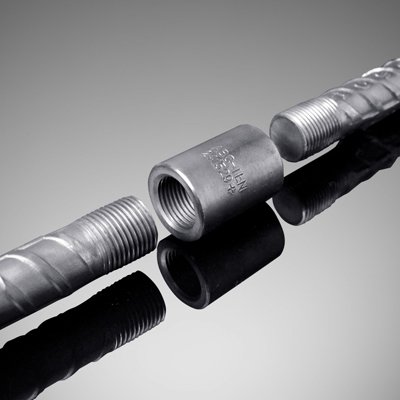Different Types of Footings in Construction
When it comes to building a strong and stable structure, everything begins at the ground level—literally. The most crucial part of any construction project is its foundation, and at the heart of every foundation lies the footing. A well-designed footing ensures the longevity and safety of the structure by transferring loads from the building to the ground. In this blog, brought to you by Horizon InfraDesigns Pvt. Ltd., we’ll explore what is a footing in construction, why it matters, and the different types of foundation footings used in modern building projects.
What is a Footing in Construction?
In simple terms, a footing in building construction is the lowest part of the foundation that spreads the load from the structure above to the soil beneath. It acts like a bridge between the structure and the ground, distributing the weight evenly to avoid excessive settlement or structural failure. Footings are essential for maintaining balance, preventing tilting, and resisting environmental factors like wind or seismic activity.
What is the Difference Between a Foundation and a Footing?
The terms foundation and footing are often used interchangeably, but they serve distinct purposes in construction. A foundation is the entire system that transfers a building’s load to the ground, providing overall stability. A footing, on the other hand, is a specific part of the foundation that directly contacts the soil and spreads the load from columns or walls to prevent settlement. In simple terms, footings are a component of the foundation, playing a crucial role in distributing structural loads safely into the earth.
Why is Footing Construction Important?
Without proper footing construction, even the most well-designed buildings can face severe issues such as uneven settlement, cracks in walls, or even structural collapse. A good footing ensures:
• Proper load distribution to the soil
• Structural integrity and balance
• Resistance to soil movement or moisture
• Long-term durability of the structure
Before choosing the type of footing, engineers analyze several factors including soil bearing capacity, load requirements, climate, and the type of structure to be built.
Types of Footing in Construction
Let’s take a closer look at the types of footing in construction that are commonly used based on project needs and site conditions:
1. Individual Footings (Isolated Footings)
These are one of the most commonly used footings for supporting individual columns. Each footing is constructed separately under a single column and can be square, rectangular, or circular in shape. Individual footings are ideal for light to moderate loads and are used when columns are spaced apart.
2. Combined Footings
Combined footings are used when two or more columns are close to each other and their footings would overlap. Instead of separate footings, a single slab supports both columns. These are especially useful near property boundaries where space constraints exist.
3. Strip Footings
Also known as continuous footings, these run along the entire length of load-bearing walls. They provide consistent support and are widely used in residential buildings. Strip footings are ideal for low-rise structures with load-bearing walls.
4. Pad Footings
Pad footings are similar to individual footings but are usually designed to support a point load from a structural column. These are thick, square, or rectangular concrete blocks that evenly distribute the load over a small area.
5.Pile Footings
In areas where the topsoil lacks the required bearing capacity, pile footings are used. Long, cylindrical piles are driven deep into the earth to reach a more stable soil layer. This type of footing is commonly used for high-rise buildings, bridges, and areas with soft or waterlogged soil.
6.Raft or Mat Foundation
Also known as mat footing, this type covers the entire footprint of the building and supports all columns and walls. It is ideal for soils with low bearing capacity or where heavy loads are involved. Raft foundations are a cost-effective solution for large commercial or industrial buildings.
7.Spread Footings
Spread footings are wider at the base than at the top, allowing for better load distribution. They can support columns or walls and are used when the soil has a moderate to high bearing capacity. They “spread” the load to prevent excessive settlement.
8. Deep Footings
Deep footings are used when the surface soil is too weak to bear loads. These include pile and drilled shaft footings that transfer the load deep into the earth where the soil is stronger. Footing construction for such deep foundations requires careful engineering and site evaluation.
9. Stepped Footings
These are used on sloped terrain or uneven ground where maintaining a level surface is challenging. Stepped footings follow the contour of the ground in steps, allowing for uniform load distribution while keeping the foundation level.
10. Cantilever Footings
Cantilever footings are used when one column is near the property line and a combined footing isn't possible. A beam, called a strap, connects this column to another column’s footing to balance the load. It prevents foundation extension into a neighbor’s property.
11. Floating Footings
Floating footings, or compensating foundations, are used where soil has low bearing capacity. These remove as much soil weight as the building will add, essentially "floating" the building on soil. It’s ideal for basements and heavy structures on weak soil.
12. Strap Footings
Strap footings are a variation of cantilever footings, where a strap beam connects two or more isolated footings. The strap does not bear any soil load but helps in balancing column loads across the connected footings.
Factors to Consider When Building Footings
When constructing footings, several critical factors must be evaluated to ensure the structure’s safety, durability, and long-term performance:
• Soil Bearing Capacity: The strength of the soil determines the type and depth of footing required. Weak soils need deeper or specialized footings like piles or raft foundations.
• Load Requirements: The total load from the building, including live and dead loads, must be accurately calculated to design suitable footings.
• Water Table Level: A high water table can affect the stability of footings and requires waterproofing or deeper foundations.
• Site Topography: Sloping or uneven ground may call for stepped or customized footing designs to maintain level support.
• Type of Structure: Residential, commercial, or industrial buildings all have different load demands, influencing the choice of footing.
• Climate Conditions: Regions prone to heavy rainfall, frost, or seismic activity require specialized footing designs.
• Building Materials: The quality and type of construction materials impact the footing's design and durability.
At Horizon InfraDesigns Pvt. Ltd., we ensure precise and reliable footing construction through our in-house Geo-Technical Investigations and Building Material Testing Lab. Our expert team conducts comprehensive soil analysis and material testing to recommend the most appropriate and cost-effective footing solutions, ensuring your project starts on the strongest foundation possible.
Conclusion
Understanding what is a footing in construction is essential for builders, architects, and even homeowners. The right footing forms the backbone of a safe, durable structure. With a wide range of types of footing in construction—from isolated to raft to pile footings—each serves a unique purpose based on the project’s needs and ground conditions.
If you're planning a new building project, don't overlook the importance of professional footing construction. At Horizon InfraDesigns Pvt. Ltd., a best Construction Company in Jaipur, we combine engineering precision with practical experience to deliver foundations you can rely on. With a proven track record of completing numerous large-scale residential, commercial, and industrial projects, we ensure every structure starts with a solid and scientifically-tested foundation tailored to site conditions.
Let us help you build from the ground up—strong, stable, and future-ready.






